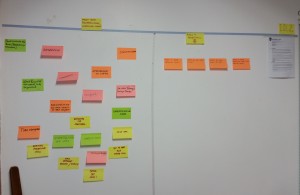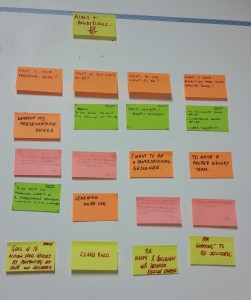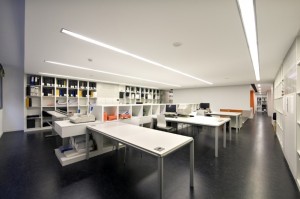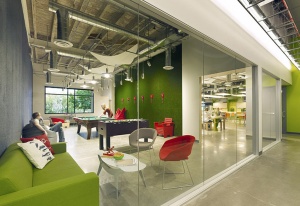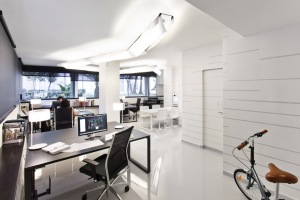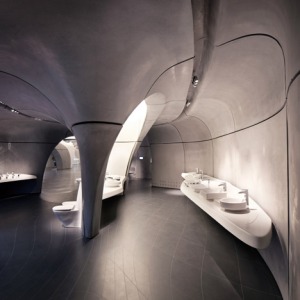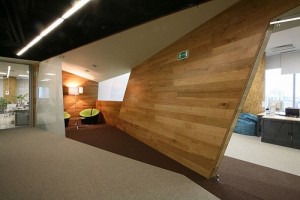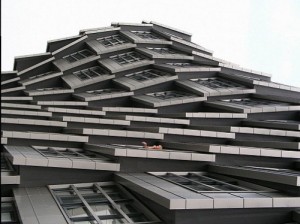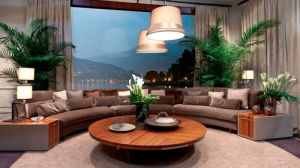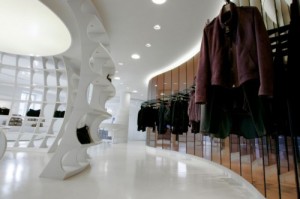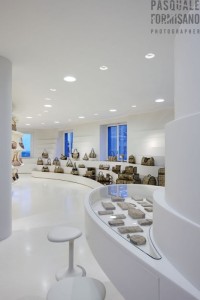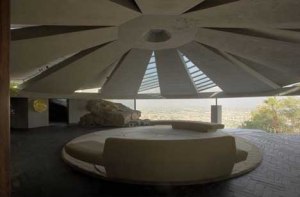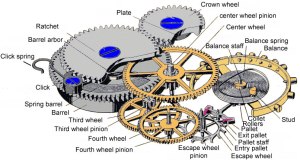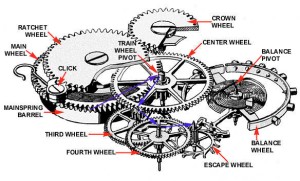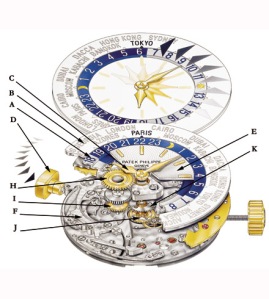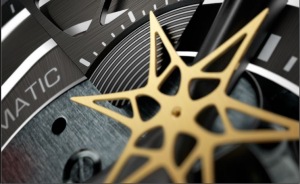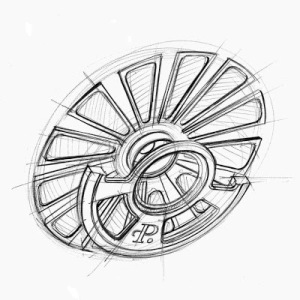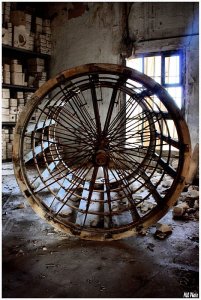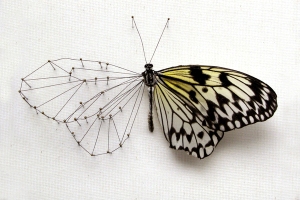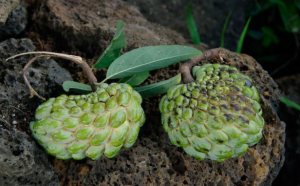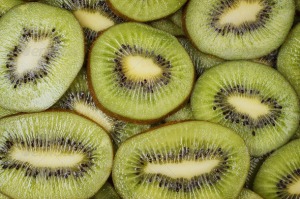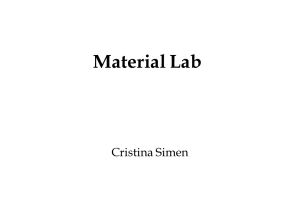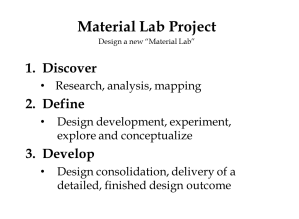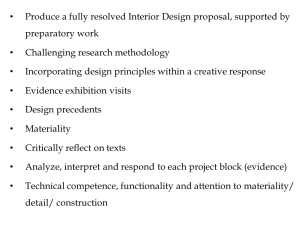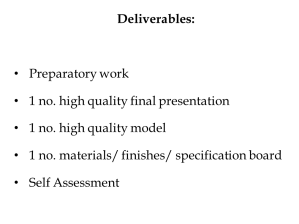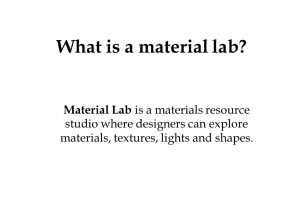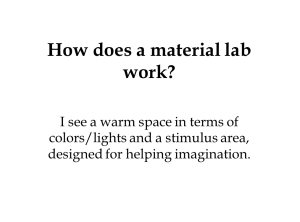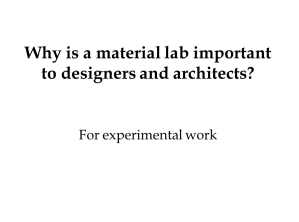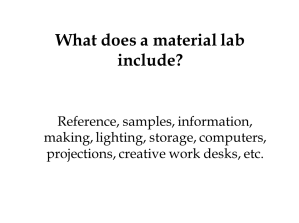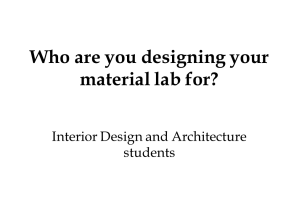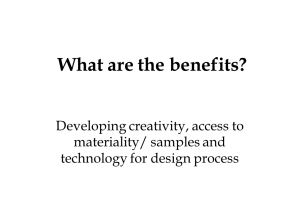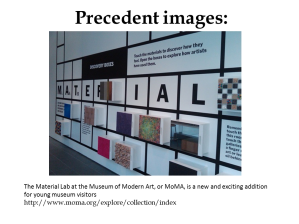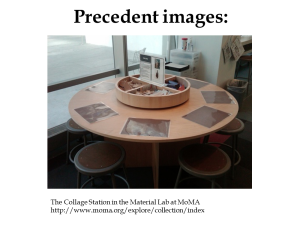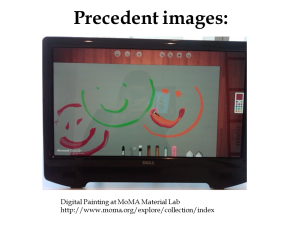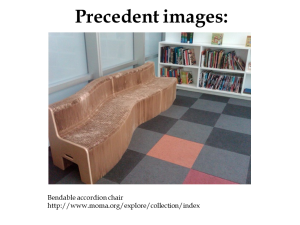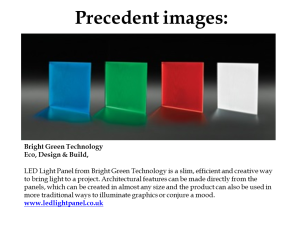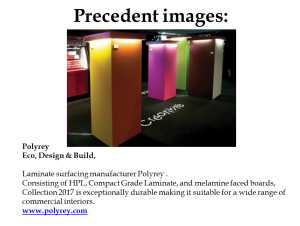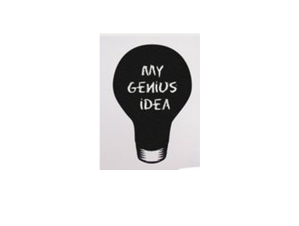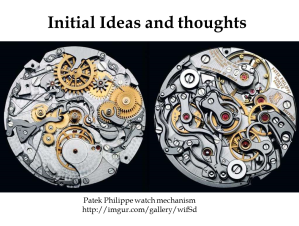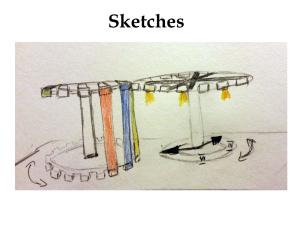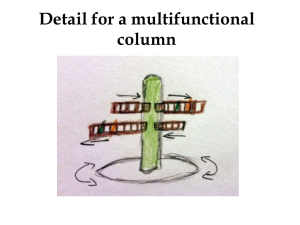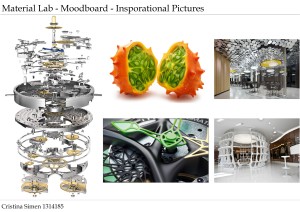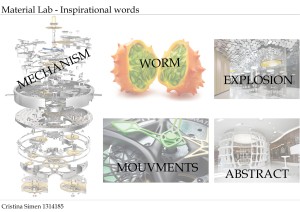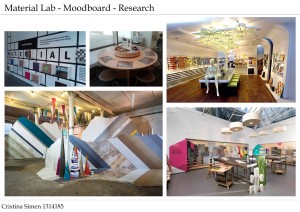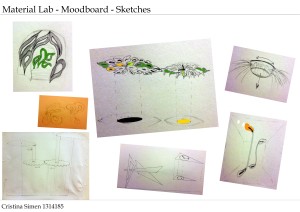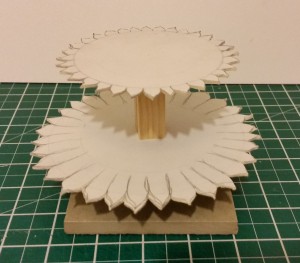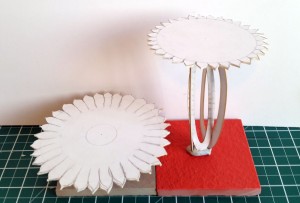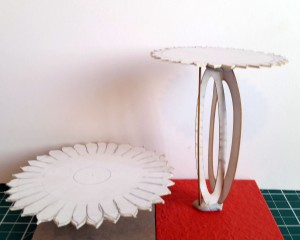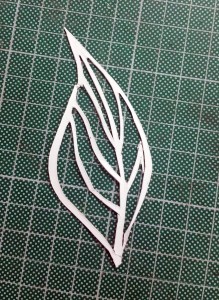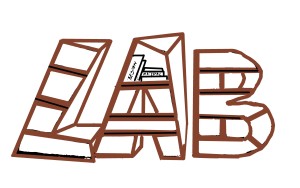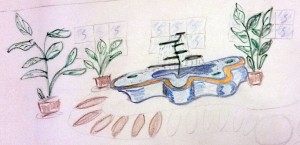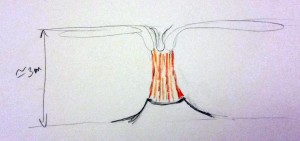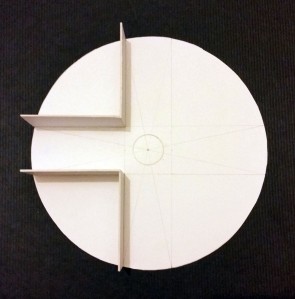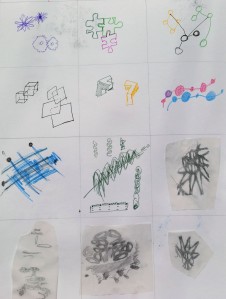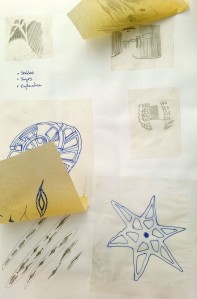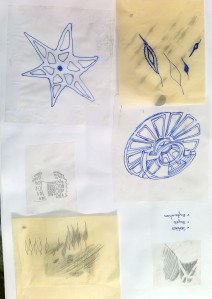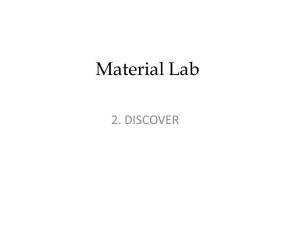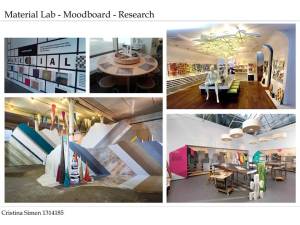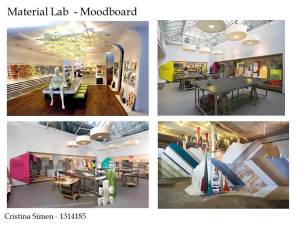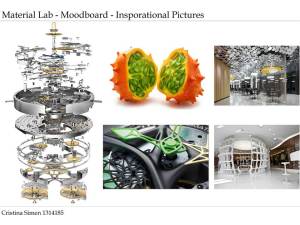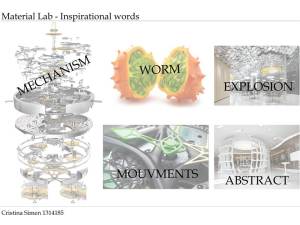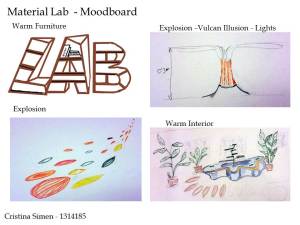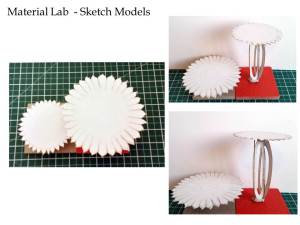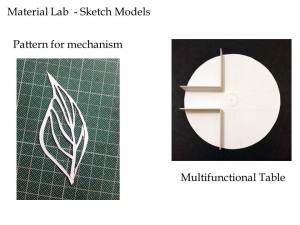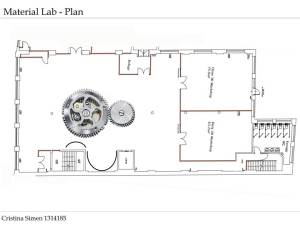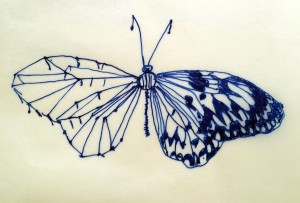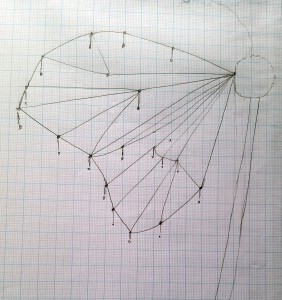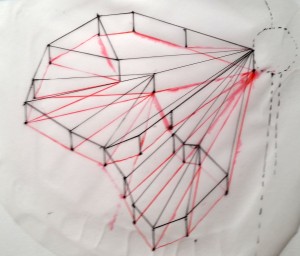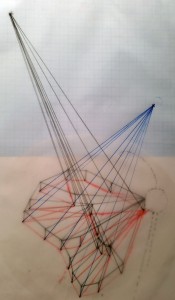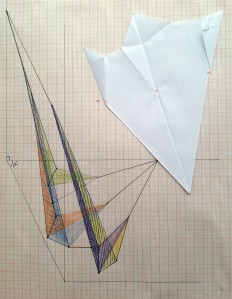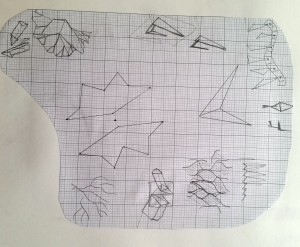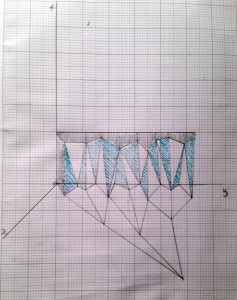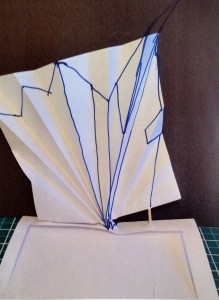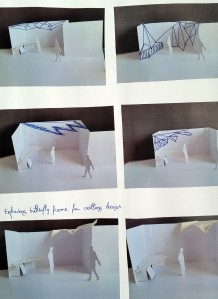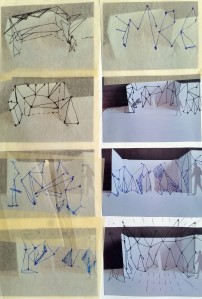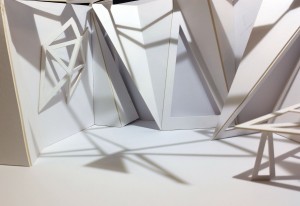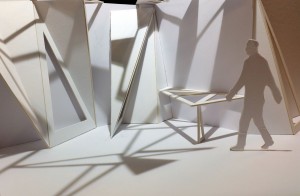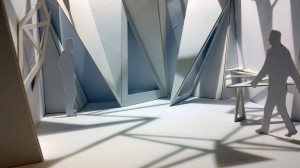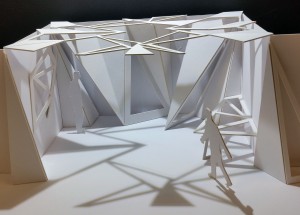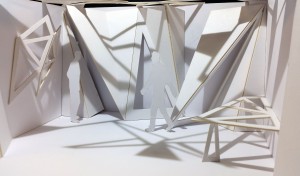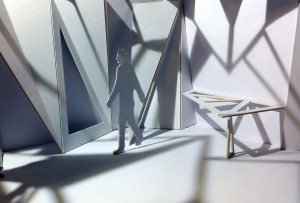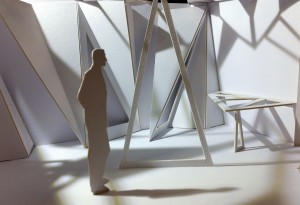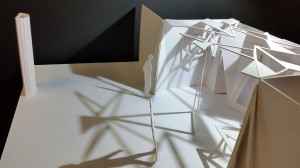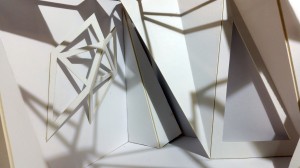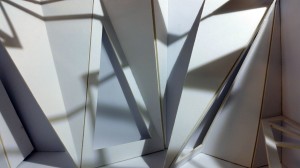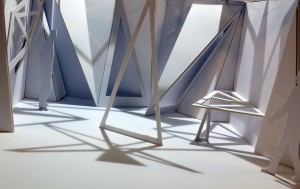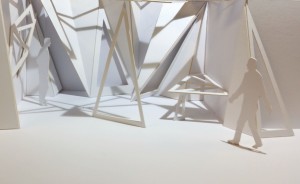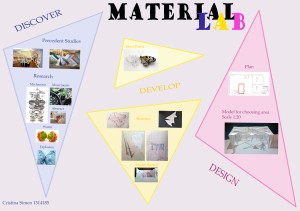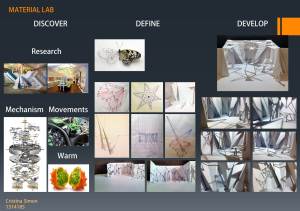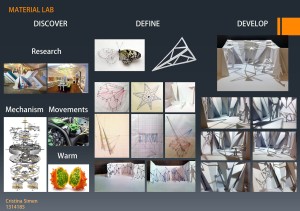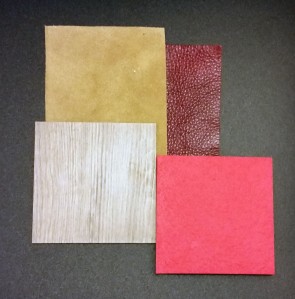What?
Material Lab Project.
So What?
For this project we are asked to design a new “Material Lab” for the Spatial Design Cluster within the School of Art and Design.
This project is split in 3 project blocks:
1. DISCOVER: research, analysis and mapping
2: DEFINE: design development, experiment, explore and conceptualize
3: DEVELOP: design consolidation, delivery of a detailed, finished design outcome – present to audience.
We are ask to produce a fully resolved Interior Design proposal, which is supported by preparatory work. We have to evidence exhibition visits, design precedents, materiality and critically reflect on text.
We start first class for this project with a discussion about Night Watch project, what it works?, what doesn’t works? and what lessons we learn from it?
Dawn prepared for us few questions where we should make brainstorming and to response.
First question was What does professional working mean?
Considering that in first part of the day I was alone with Dawn there, my first answered was attendance to the class. After few of my colleagues comes, we start to develop on the wall:
– respect
– keep record of our work to be organized
– commitment
– brainstorming for each detail of the project
– understanding our work
– use more technical design
– communications
– time management
– research
– critical thinking
Next part was with aims and ambitions.
What is your professional goal?
My answer here was to develop my presentation skills.
Because most of the time I have excellent final outcome, and I worked and developed a lot of ideas, and at the end when I suppose to speak about my work and basically to sell myself, I am not able to make a proper job. Considering that I still have a problem with the language, I am shame because of my grammar mistakes and I stop speaking. This part become very frustrating considering how many hours I worked and at the end I stopped speaking about.
I am shore that this year I will fix this problem.
What do you want to do?
My answer was to learn mire CAD, last year I learned Photoshop, Indesign, Illustrator and this year I want to be able to work proper in Vectorworks.
What do you want to be?
I want to be a professional designer. I want to can create and to can develop my creations in different area of interests in an professional way because this is what it really count.
What is your ambitions for your group/ team?
To have a proper group/ team. Now, we are 6 people at interior design and I use to work with 3 of them and another 3 are new for me so I don’t know exactly what skills they have and what they really can do.
I start a chat with them and we decided to go out together for a “teambuilding”.
After this we complete the Material Lab wall with inspirational pieces from magazines and we have a chat about materials.
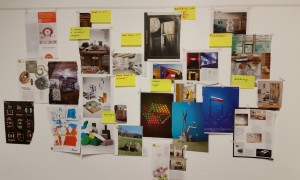
I enjoyed this first Interior design class for this project, Dawn was really open ans she answered at all the questions and she explained us every material and how to use it.
I think this project will push me up and I hope to can learn all I proposed myself.
I am starting with first block.
1. DISCOVER:
This part is focus on research, analysis and mapping.
Research:
http://www.sleeng.com/contemporary-office-interior-design.html/office-interior-design-photos
http://www.sleeng.com/contemporary-office-interior-design.html/interior-designer-salary
http://housevariety.blogspot.co.uk/2011_06_01_archive.html#.VH9Zv9KsWiw
http://www.architecturenewsplus.com/projects/1936
http://www.architecturenewsplus.com/projects/1356
http://www.archiexpo.com/prod/mobilidea/semicircular-sofas-contemporary-49696-1056703.html
http://www.chictip.com/offices-stores-design/store-design-alv-showroom-by-fabio-novembre
http://www.chictip.com/offices-stores-design/store-design-alv-showroom-by-fabio-novembre
http://dornob.com/integrating-nature-to-create-contextual-home-designs/
http://www.horologist.com/escapements.htm
http://people.timezone.com/library/wglossary/wglossary631693544649519769
http://www.network54.com/Forum/211344/thread/1029743692/Cormac’s+Pages
http://www.masterhorologer.com/2009/11/perrelet-double-rotorunique-atypical.html
https://truus-dokter-n5sy.squarespace.com/?offset=1327490523000
https://truus-dokter-n5sy.squarespace.com/?offset=1327490523000
https://truus-dokter-n5sy.squarespace.com/?offset=1327490523000
http://lagustasluscious.wordpress.com/2010/12/27/acai-to-yuzu-my-fruit-life-list/
http://www.tinkytyler.org/kel/cartoon-kiwi-fruit
At the end of DISCOVER part of this project, we ware asked to produce 10 minutes power point with a short presentation of the brief, research part and initial ideas.
2. DEFINE
This part of the Material Lab project is dedicated for design development, experiment, explore and conceptualization.
For Globalization Essay, I choose to speak about Patek Philppe Museum, which is dedicated for watches, Patek Philippe watches. I felt very inspired about theirs mechanisms and I was thinking to create a space starting by a watch mechanism.
In first part we are asked to produce 4 A3 Moodboards with research part, 5 inspirational images, 5 inspirational words and sketches.
I started to develop different sketches and sketch models:
Starting by a watch mechanism I developed a multifunctional furniture, which will use rotation for helping end user to mix different textures in different context of light (natural or artificial).
I was thinking that organic shapes is better than triangle shapes, for this multifunctional furniture, because I will have to develop the mechanism with rotation.
Here is a pattern for mechanism, I started inspired by a leaf, considering that I love nature, and I want to implement natural shapes in my final design. I think that a combination between nature and a watch mechanism could be interesting.
This is a sketch for depositing furniture, I was just playing with letters. I am not so happy with this design, which is not unique but I thing it could works in a material lab space.
There is an area in front of the windows, where I was thinking to make it green. As a designer, I feel inspired when I am in nature, and coming close with nature in a space dedicated for creation is helpful for students.
This is a sketch with a column with a volcano illusion. It could be with lights inside. The studio space has 4 columns and I think that I have to design this columns.
I started a sketch model for a multifunctional table. This is necessary for a design studio. We need space for materials, textures and collages.
Here is words exploration, mechanism (instrument, structure, system, tool, motor).
I used tracing paper for shapes exploration, starting by different photos.
Power Point Presentation for DEFINE part:
3. DEVELOP
https://truus-dokter-n5sy.squarespace.com/?offset=1327490523000
I love this butterfly frame, and I decided to start exploration around this frame and to develop my final design starting from it.
Starting by a butterfly frame, I was trying to make it 3D and to develop different projections on it. This is helping me in a spatial view and I will decompose it to develop different shapes in my final design.
This projection is remanding me about CUBISM where Picasso and Baraq was using the 4th dimension which was time.
Using different projections, basically I create a different point of view, and if I decompose pieces and I rotate them, I can create the 4th dimension on this picture.
This half of butterfly, I use it as a floor plan and I use some similar projection on walls for designing my space.
Using triangles I decided to design some fancy furniture.
Starting by same floor plan, I developed different design or wall, with different sizes of triangles.
Sketches for walls, trying to use different shapes.
Using tracing paper, I was starting to develop my idea. This technique helped me to see and to understand the space. I had the frame model at scale 1:20, and I was just playing with my design.
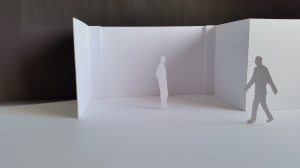
I choose a space area and I make a model at scale 1:20. After that I took photos and I printed in my sketchbook. I start explore them with different shapes.
Starting by this sketches I developed and create my final model with my final design:
My final model reminds me about the last project “Film Noir”. “The Cabinet of Dr. Caligary” movie, has very theatrical spaces with triangle shapes. They used very nice lights and shadows for rooms interiors.
I like my final model, now I think I can proper start playing with colours and textures inside it.
For final presentation and critique we had to design and produce an A1 landscape poster showing your design process from initial site research, through the design process, your poster may include the following: research and site visit, sketching, sketch models, generative words, precedent studies or design influences, ideas on materiality and finishes, final model, lighting ideas, plan and elevation ( not compulsory, but would be great to see).
I started to organize my final poster in 3 parts: 1. Discover, 2. Define and 3. Develop.
Because I used triangles in my final design I was thinking to create and to separate the parts using different shapes of triangle. Because in 1st year I used only standard way of final outcome, I was thinking to start using something different now:
I wasn’t to happy with this final outcome, but because I worked on it almost two days I was absolutely tired to see same image and I really couldn’t realize what exactly I don’t like and what exactly is not working.
My problem was fixed when I spoke with Dawn, and she told me that it really do not looks professional and I was absolutely agree her.
I changed my final poster in a professional one:
and I added a 3D model on it to look better:
Textures:
Orthographic Drawings:
I used scale 1:20 and I started with Floor Plan: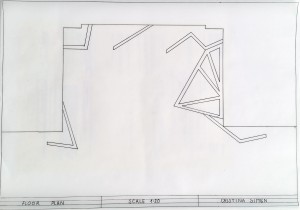
Here is the plan at the ceiling level: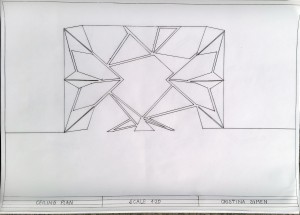
For my orthographic drawings, most of the time I use graph paper for my sketch and after this I use tracing paper. This is helping me to save time for bought steps.
Final Plan: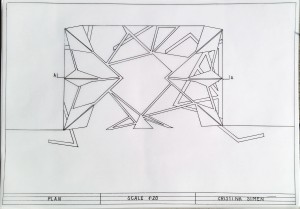 Section AA:
Section AA: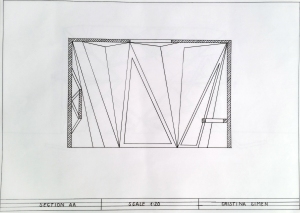 Elevation:
Elevation: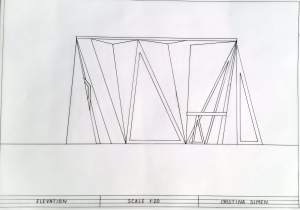
At the end, I was really happy with my model and my final A1 poster.
I loved this project and I feel like I learned a lot, I was very confused about design process at the beginning of this project. I used to designed only final pieces with no design process. I was really happy that Dawn make me understand all the steps for a design process, and I think it will be easier for me for next projects.
Now What?
I will try to organize myself better for next project, because it was really difficult to fix everything in last minute. My time management wasn’t very good for this project, but in the end everything was fine.
For next project I will organize myself better to use some CAD.

